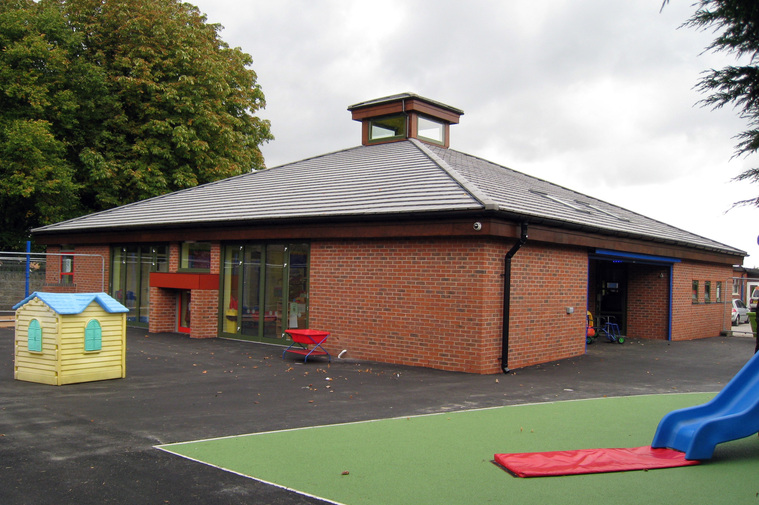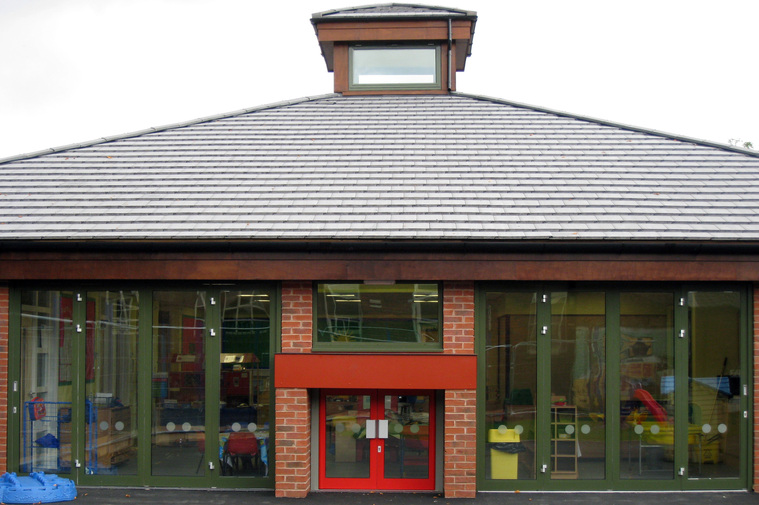Client / Lowton St. Mary's C. of E. Primary School
Location / Lowton, Wigan
Project / New nursery block
Status / Completed September 2007
This new nursery was built in the grounds of the existing school. A steel framed construction was utilised to allow a large open plan area with brick facade and concrete tiled roof. Different coloured aluminium windows and doors were incorporated. Some of the external doors into the play areas were reduced to children size to encourage 'ownership' and to introduce a fun element.



